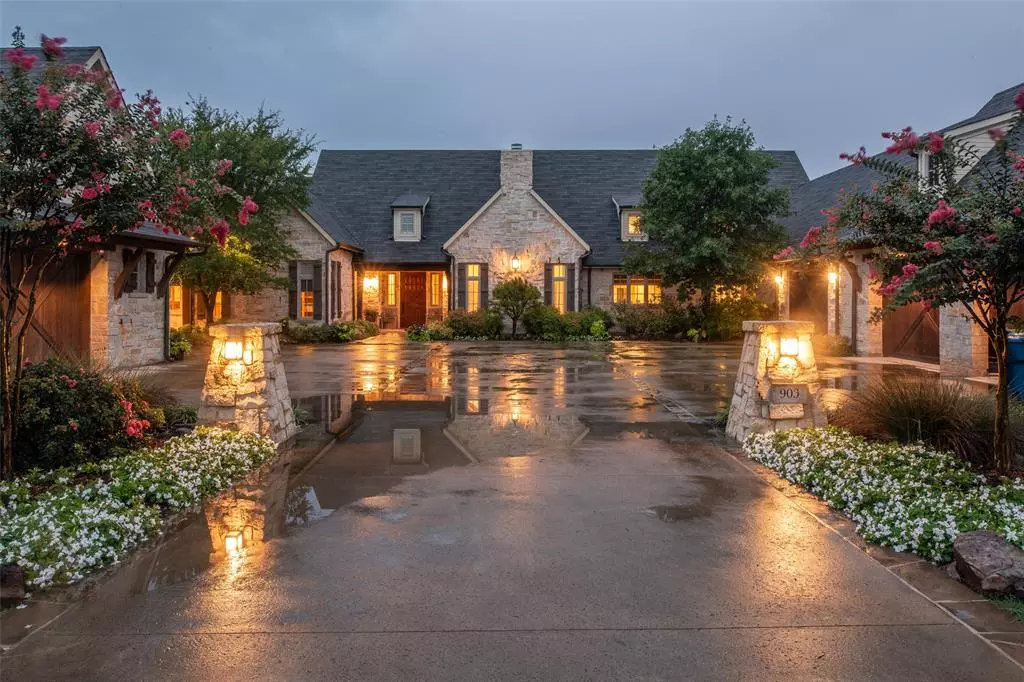For more information regarding the value of a property, please contact us for a free consultation.
903 Barksdale Creek Lane Fairview, TX 75069
3 Beds
6 Baths
5,140 SqFt
Key Details
Property Type Single Family Home
Sub Type Single Family Residence
Listing Status Sold
Purchase Type For Sale
Square Footage 5,140 sqft
Price per Sqft $485
Subdivision Chamberlain Place Ph 1
MLS Listing ID 20646078
Sold Date 10/10/24
Style Traditional
Bedrooms 3
Full Baths 4
Half Baths 2
HOA Fees $125/ann
HOA Y/N Mandatory
Year Built 2017
Annual Tax Amount $34,107
Lot Size 1.680 Acres
Acres 1.68
Property Description
This stunning, custom home on a beautifully landscaped creek lot was built by Ron McHam. Some of the features include: full stone exterior, open layout, split ensuite bedrooms, a 2 room office with private entrance and fireplace, full foam insulation, central vac, double bathrooms in the primary suite, library that connects to one of the primary closets, tornado shelter, large covered porch and patio, 4.5 car garage with walk up storage space. Private patio off the primary bedroom. A laundry room with bountiful storage. A double entry pantry with fridge and custom cabinets throughout the kitchen and coffee bar. So many things!! You won't want to miss it!
Location
State TX
County Collin
Direction See GPS
Rooms
Dining Room 1
Interior
Interior Features Built-in Features, Cable TV Available, Cathedral Ceiling(s), Cedar Closet(s), Central Vacuum, Decorative Lighting, Double Vanity, High Speed Internet Available, Kitchen Island, Open Floorplan, Pantry, Sound System Wiring, Vaulted Ceiling(s), Walk-In Closet(s), Wet Bar, Wired for Data
Heating Central
Cooling Central Air
Flooring Hardwood, Tile
Fireplaces Number 2
Fireplaces Type Family Room, Gas Logs, Gas Starter, Library
Appliance Built-in Gas Range, Built-in Refrigerator, Dishwasher, Disposal, Gas Range, Microwave, Double Oven, Plumbed For Gas in Kitchen, Refrigerator
Heat Source Central
Laundry Electric Dryer Hookup, Utility Room, Full Size W/D Area, Washer Hookup
Exterior
Garage Spaces 4.0
Fence Wrought Iron
Utilities Available Aerobic Septic, City Water, Concrete
Roof Type Composition
Parking Type Additional Parking, Garage Door Opener, Garage Faces Side, Oversized
Total Parking Spaces 4
Garage Yes
Building
Lot Description Acreage, Landscaped, Lrg. Backyard Grass, Sprinkler System, Subdivision
Story One
Foundation Slab
Level or Stories One
Structure Type Rock/Stone
Schools
Elementary Schools Jesse Mcgowen
Middle Schools Faubion
High Schools Mckinney
School District Mckinney Isd
Others
Ownership See Tax
Acceptable Financing Cash, Conventional
Listing Terms Cash, Conventional
Financing Cash
Read Less
Want to know what your home might be worth? Contact us for a FREE valuation!

Our team is ready to help you sell your home for the highest possible price ASAP

©2024 North Texas Real Estate Information Systems.
Bought with Dale Graves • Graves & Assoc. Real Estate






